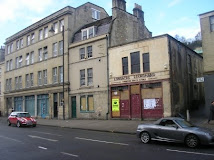 The availability of the plans for public viewing has been extremely difficult but finally Somer Housing decided under local pressure to display these plans on the premises of the proposed scheme on the windows of Caroline House at street level.
The availability of the plans for public viewing has been extremely difficult but finally Somer Housing decided under local pressure to display these plans on the premises of the proposed scheme on the windows of Caroline House at street level. However it would only work if these plans were appropriately available to the public; this means that Somer Housing needs to attach them properly in the windows at Caroline House. Sadly it is not the case and they are already on the floor. It is rather a simple thing to pick them up from the floor and stick them back on the windows…
We wonder when Somer Housing will finally notice it but it is difficult to expect much when you look at the general state of the building under Somer management. Two other simple ideas would be to clean the windows or offer proper labelling for pedestrians and residents to understand properly these plans. Is it a mistake, a deliberate ploy? We leave you to conclude on the nature of the consultation with the community.
Anyway we bring to you what is left in the window before it all disappears, the rest of the plans are still on the floor unavailable for viewing… We would particularly stress the following:
- The plans are particularly concerning because of the close proximity of the extension building to the back windows of the residents in
- The public garden at the rear of Caroline House will disappear. Though it has been closed to the public (without notice or consultation) since about 1998, this garden was designated as a public open space in the early 1980s with even a public celebration held by the council for its opening. It is also an important green space to fight pollution.
- The Bath Local Plan stated that “As a world heritage site a careful balance is needed in order to accommodate development whilst preserving and enhancing
- There is no measure to ensure informal surveillance in the building where it is a natural deterrent to crime.
- Since Mr. Mike Grist, Group Director of business development for Somer mentioned to the Bath Chronicle on
We will also note the general poor quality of the plans. There are no artist’s impressions, and all the surrounding buildings have been left out of the drawings, or simply shown as a line up to about ground floor ceiling height. Is it the intention of Somer Housing to misrepresent the reality of the scale and height?
For instance the most mysterious and difficult aspect of the plans to unravel, is the height of the extension – the drawings of its 3 storeys make it seem OK, but how could you stand up inside them? There is no way at the upper level of the site, of fitting a 3 storey structure into an elevation which stops below the rear gable of Caroline House – as it is depicted. It must reach to the top roof level of Caroline House. It would therefore be higher than the
Perhaps all of this should be explained in more details.
.jpg)
